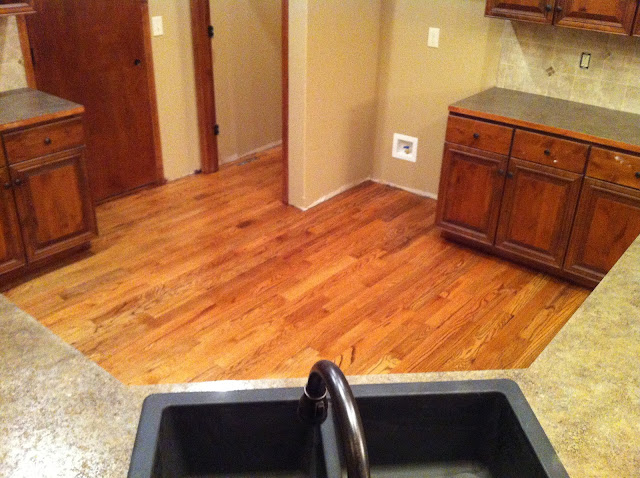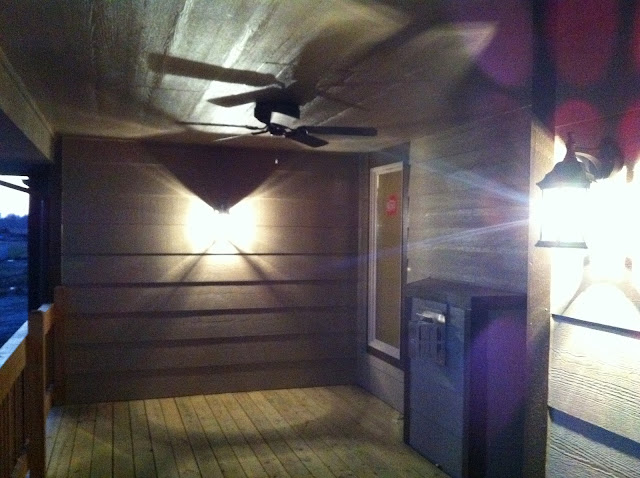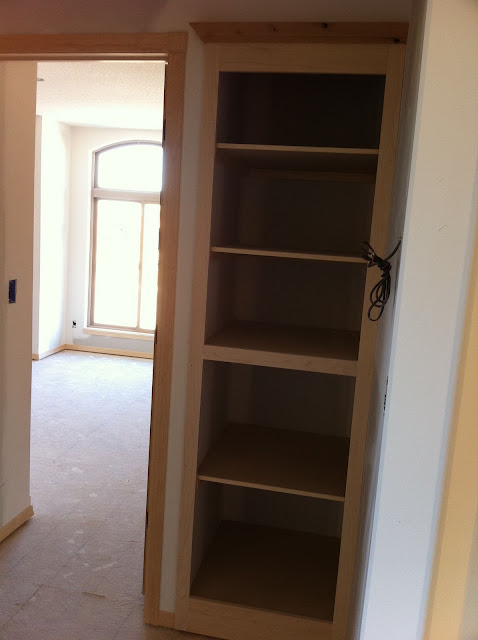Our wood floors are in! We both really like how they turned out. Star Lumber told us to choose a stain at least 2 shades away from the cabinets, so the floor and kitchen don't compete. This stain is definitely two shades away, yet the dark "streaks" in the wood match the cabinets. Who knows if anyone else will ever notice such things...but we do, and thats what matters!!!
We met with Budget Blinds on Monday evening, as well. A coworker of mine gave me a 40% off coupon. We are going to have them install cream-colored faux wood blinds throughout the house. We can order them anytime so they will hopefully be installed shortly after we close. After the blinds are in, we can start checking out drapery.
Because this Friday is Black Friday, we are planning on a huge amount of shopping. We're finally going to be using our wedding gift cards to Crate & Barrel, and we're headed to Nebraska Furniture Mart to get a master bedroom set and living room set. We'll get a new dining room table sometime next month.
We learned yesterday that the house will be finished on Dec 7, so we can do our walkthrough and get small touch-ups PRIOR to closing on Dec 10. All that's left is carpets, appliance delivery, and clean up.
16 DAYS!!!!
Before we get to the wood floors, here's a picture of the plant shelf lighting that I forgot to attach last time.

And here is a better picture of our sink

Wood floors! We opted for a protectant on these for $200. We also have a humidifier in the basement so that the humidity changes in summer vs. winter don't hurt the floors. The wood floors run from the dining room to the pantry.
That's all for now!


























































