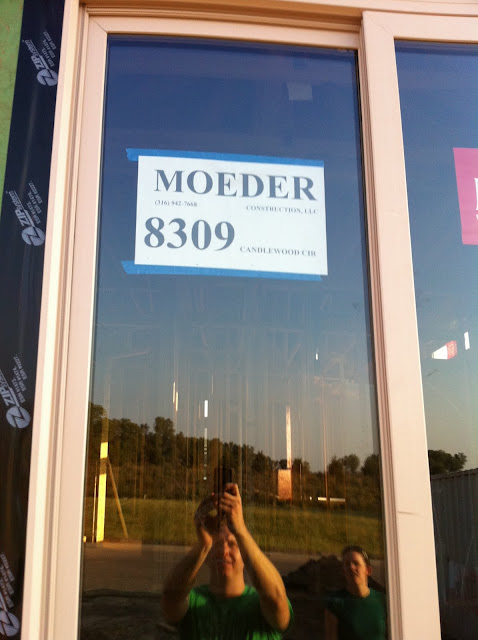Hi everyone, its Sarah! Its funny that to-date, I've only made two of the posts on the house blog...and one of them is the electrical update today! It would make more sense for Brett to post this, but he's too busy eating dinner :-)
Below is where the electrical panel will go in the basement.
Here is looking from the kitchen, into the pantry area (on left) and dining room (on right.) You can see where some of the outlets are being installed.
This is standing in the kitchen, looking over the bar top, to the fireplace. The outlets here will take care of garbage disposal, kitchen lighting, etc.
In the kitchen, looking through the wall toward the stairs. This will be more counterspace, and thus, more outlets...
Starting to get a feel for our kitchen here...the sink (see the plumbing?) will be in perfect position to watch tv while cleaning up dishes. In retrospect, maybe Brett did this on purpose so I would complain less about washing dishes....? Anyway, our counterspace will wrap around this entire area - its a LOT of counterspace!
Our brick and stone work is 100% done! Its beautiful, and we adore it. The paint color we chose is actually somewhat similar to the color of the siding up top - a neutral/tan, to match the stone accents.
The east side of the house. The house is now 100% done with siding! The window on the far right is the window looking out of our laundry room, and the high window slightly to its left is the window in the pantry.
There will eventually be a deck in front of this sliding glass door off of the dining room.
Full view of the back.
And finally, the front of the house! That little stone in the center that looks loose? It will actually be engraved with our house number (8309) and a light will be installed above it.
HVAC and plumbing are 100% finished and have been inspected.
So, what's next? Well, this week they will be finishing the electrical work. Brett plans to go in this weekend to run his low-voltage speaker and theatre wire.
Next week will be the framing inspection, after which they'll begin drywall. I know it all seems to be moving fast, but everyone keeps reminding us that this is when it seems to sloooowww down.... we still have painting, trim, cabinetry, ceilings, lighting/appliance installation, the deck needs to be built, carpet....
Still hoping for end of Nov/beginning of December.
Can't wait to finally have the keys to our first home!!!























































